Built-in wardrobes designed to fit your needs
When choosing clothes, shoes and handbags, you take great care to select the best items. So, it makes sense to take an equal amount of care when storing them. Waikato Wardrobes can transform cramped, overcrowded cupboards into beautiful, functional storage so you can find what you need in perfect condition and ready to wear.
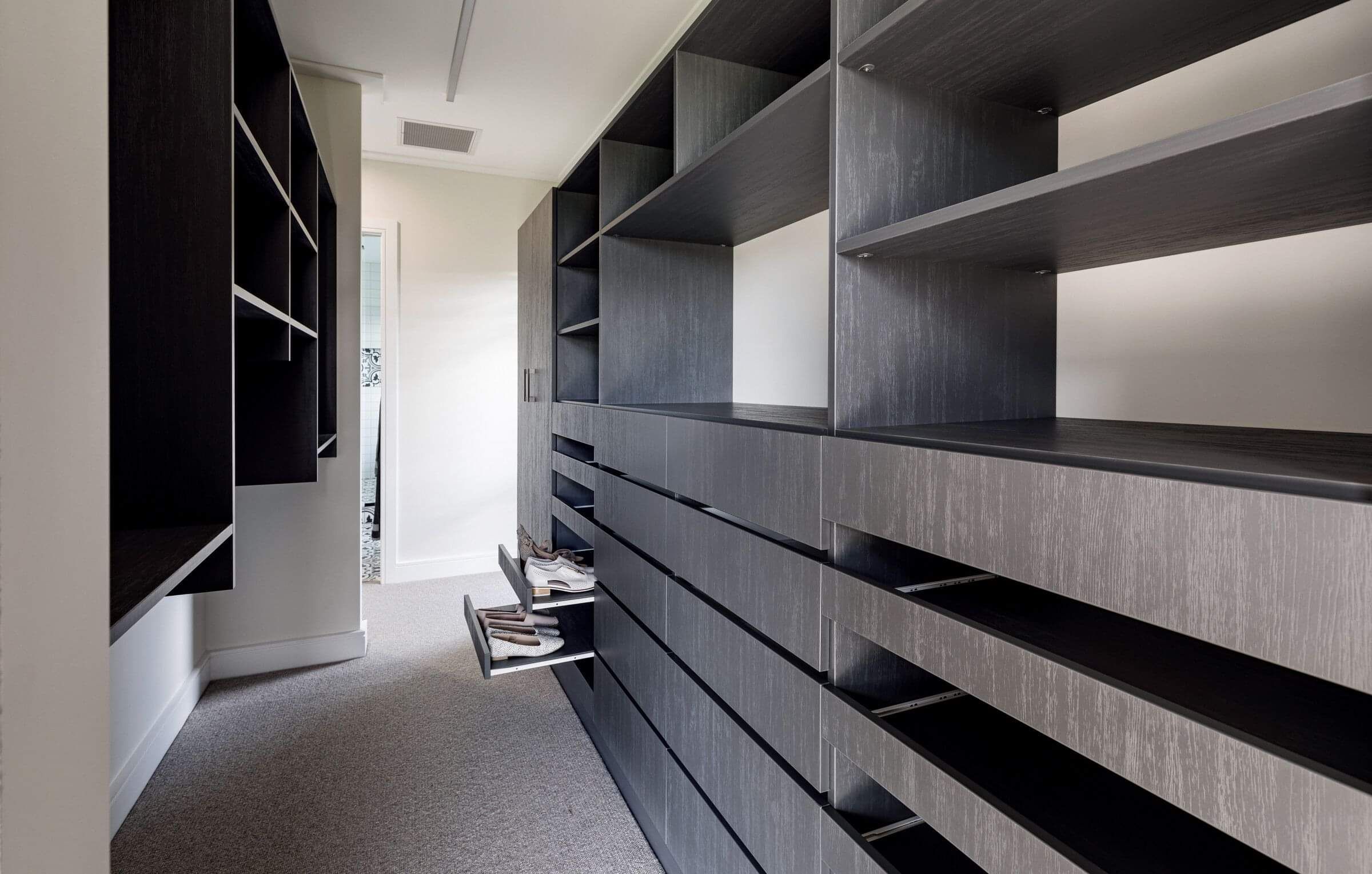
WARDROBE DESIGNERS
Our wardrobe designers are storage solution experts, and we can help you to design an attractive and functional built-in wardrobe that perfectly meets your needs and budget. See an overview of our built-in wardrobe systems below, and then contact us to arrange a consultation with one of our wardrobe designers.
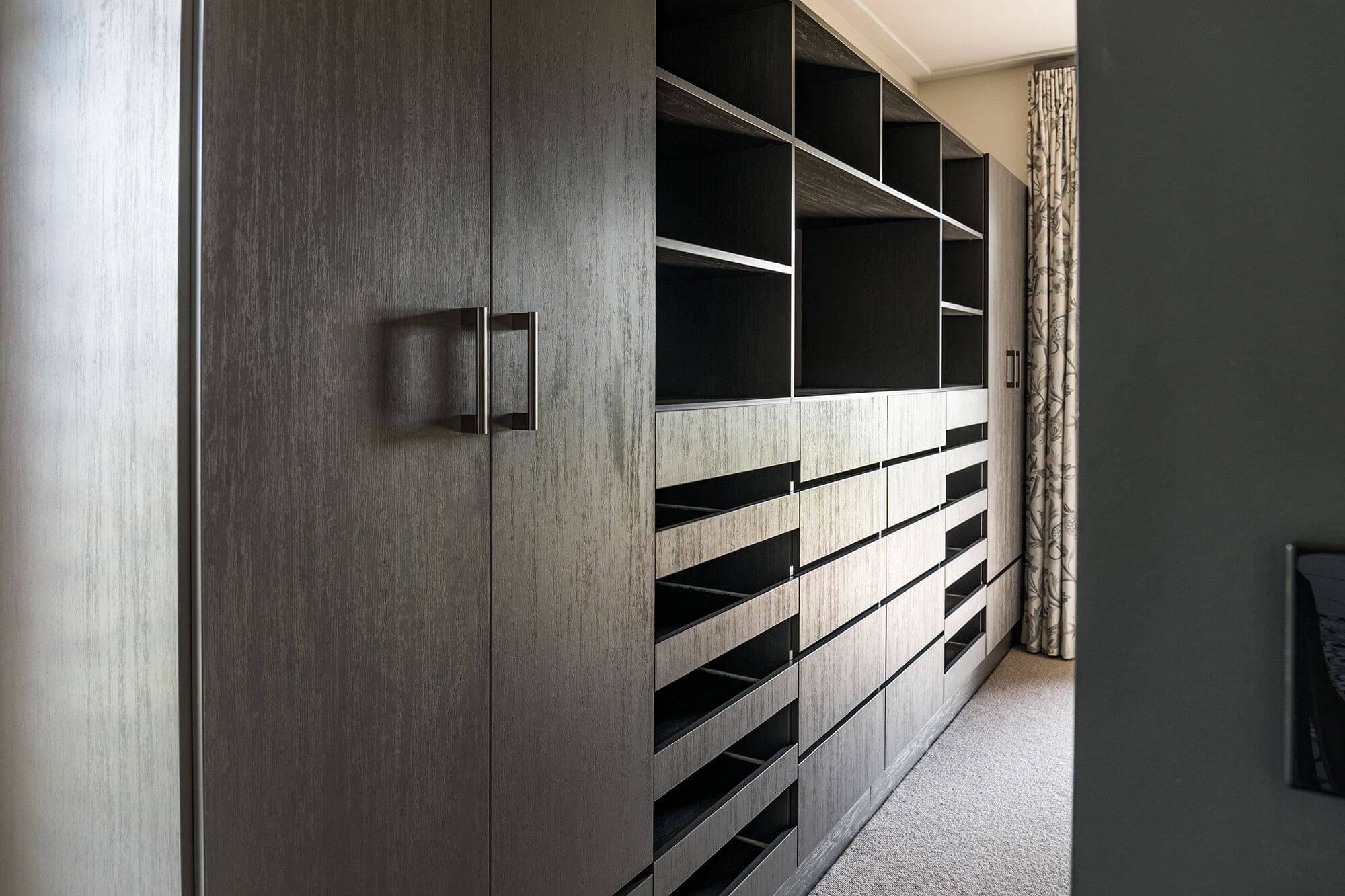
Walk-in wardrobes
Walk-in wardrobes are wardrobes that you can walk into or through. These are most commonly found in master bedrooms and incorporate a combination of rail hanging, storage drawers and open shelves. In larger wardrobe spaces, we can also include a make-up table or dressing area within the design.
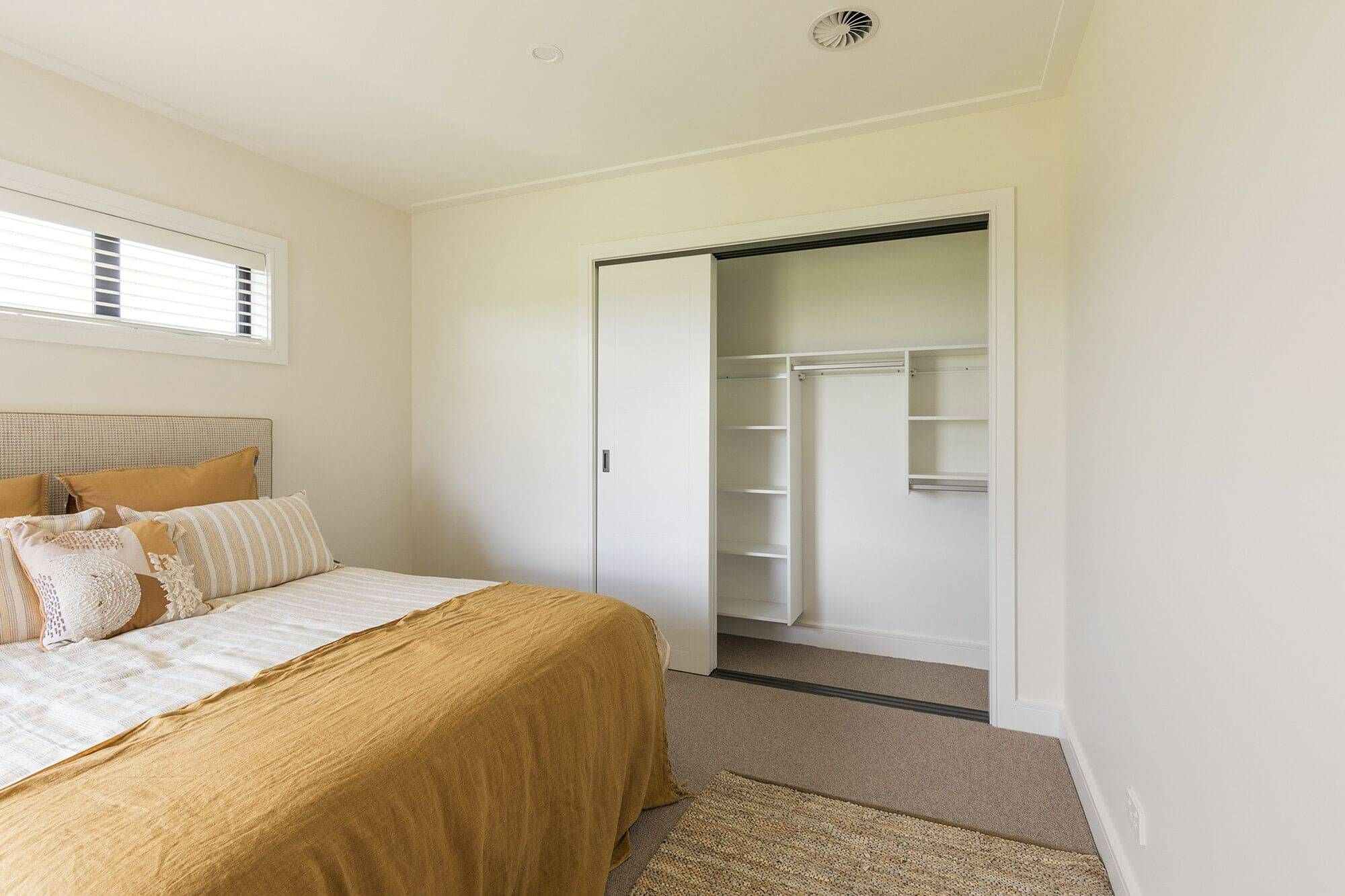
Reach-in wardrobes
Bedroom wardrobes that you cannot walk into are known as reach-in wardrobes. Reach-in wardrobes usually have swing or sliding doors, which open to reveal a built-in wardrobe system where everything is visible and within reach.
Reach-in closet systems can be wall hung and comprised of solid or wire shelving. A reach-in wardrobe may include fitted drawers, shelving, and a hanging unit to make efficient use of space as a budget-friendly option.
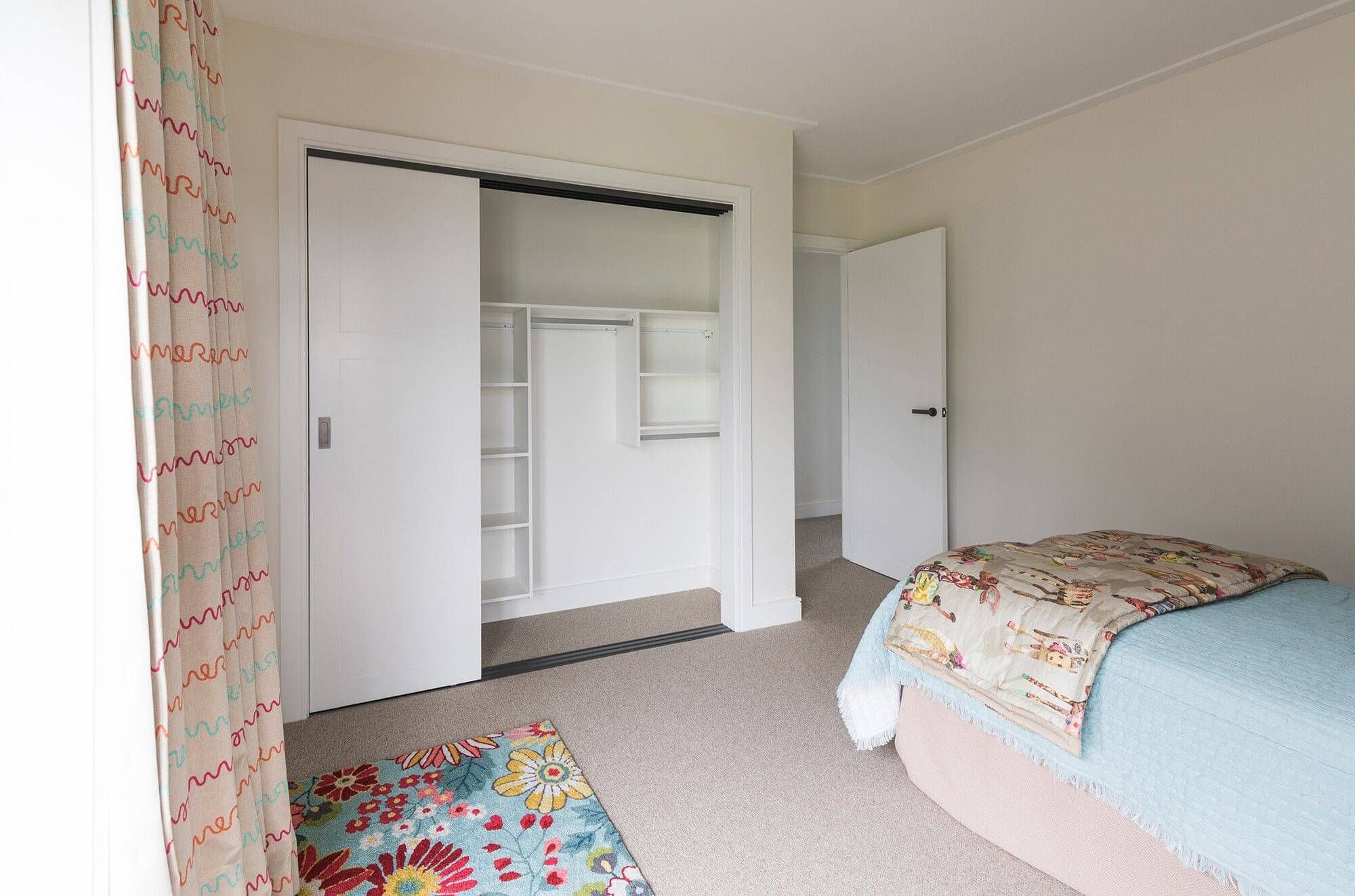
Children's wardrobes
Teaching young children how to care for their belongings from an early age makes life easier as they grow. However, as a child grows, you need to plan for practicality, whereby the wardrobe system can accommodate their changing needs over time.
OPTIONS
Not all of our wardrobe systems are fixed. We have the flexibility to create stand-alone and wire wardrobes for our reach-in and children's wardrobe ranges.
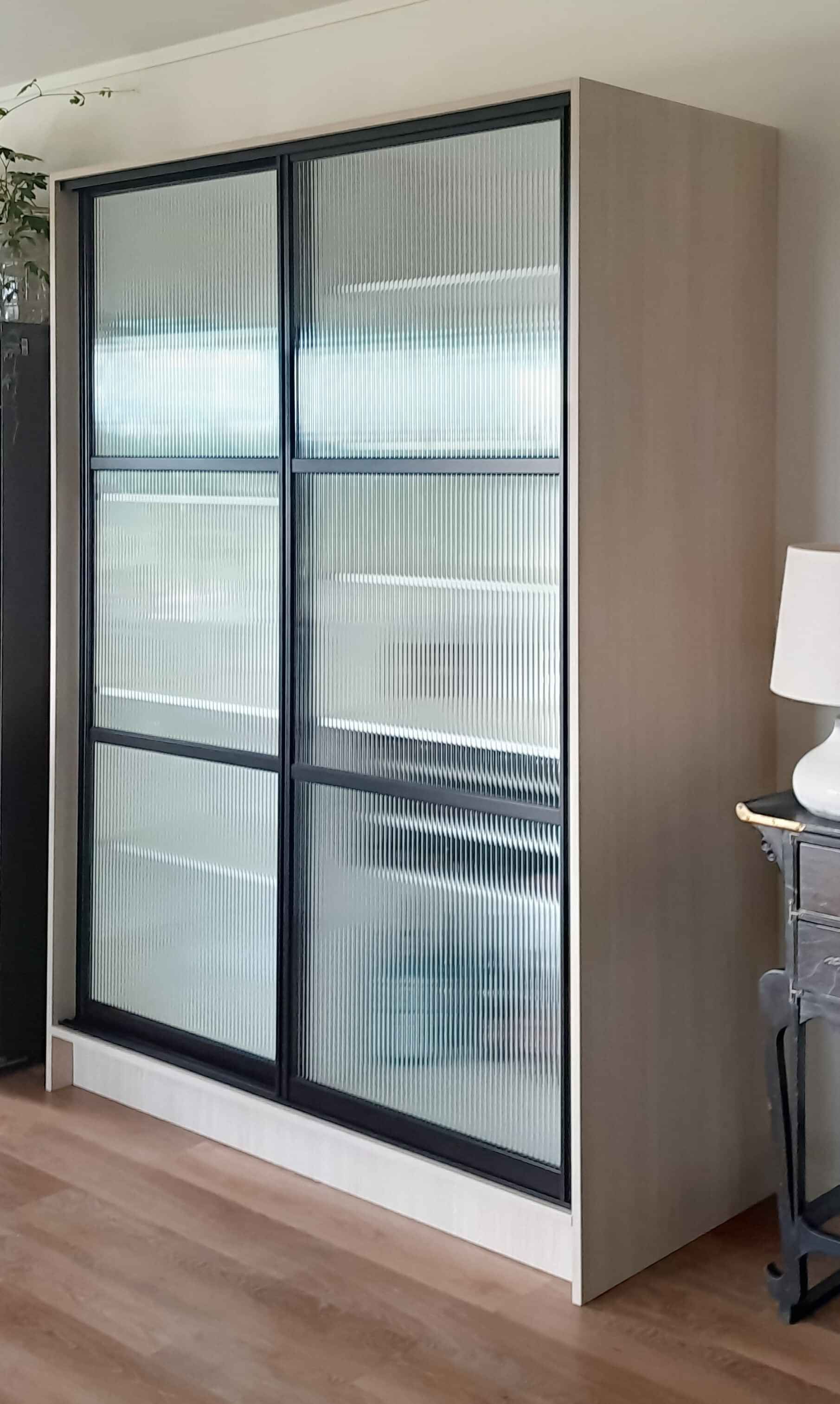
Stand alone wardrobes
Stand-alone wardrobes are perfect for achieving extra storage. We will take your measurements and create a free-standing wardrobe with your choice of hanging rails and shelves or drawers inside.
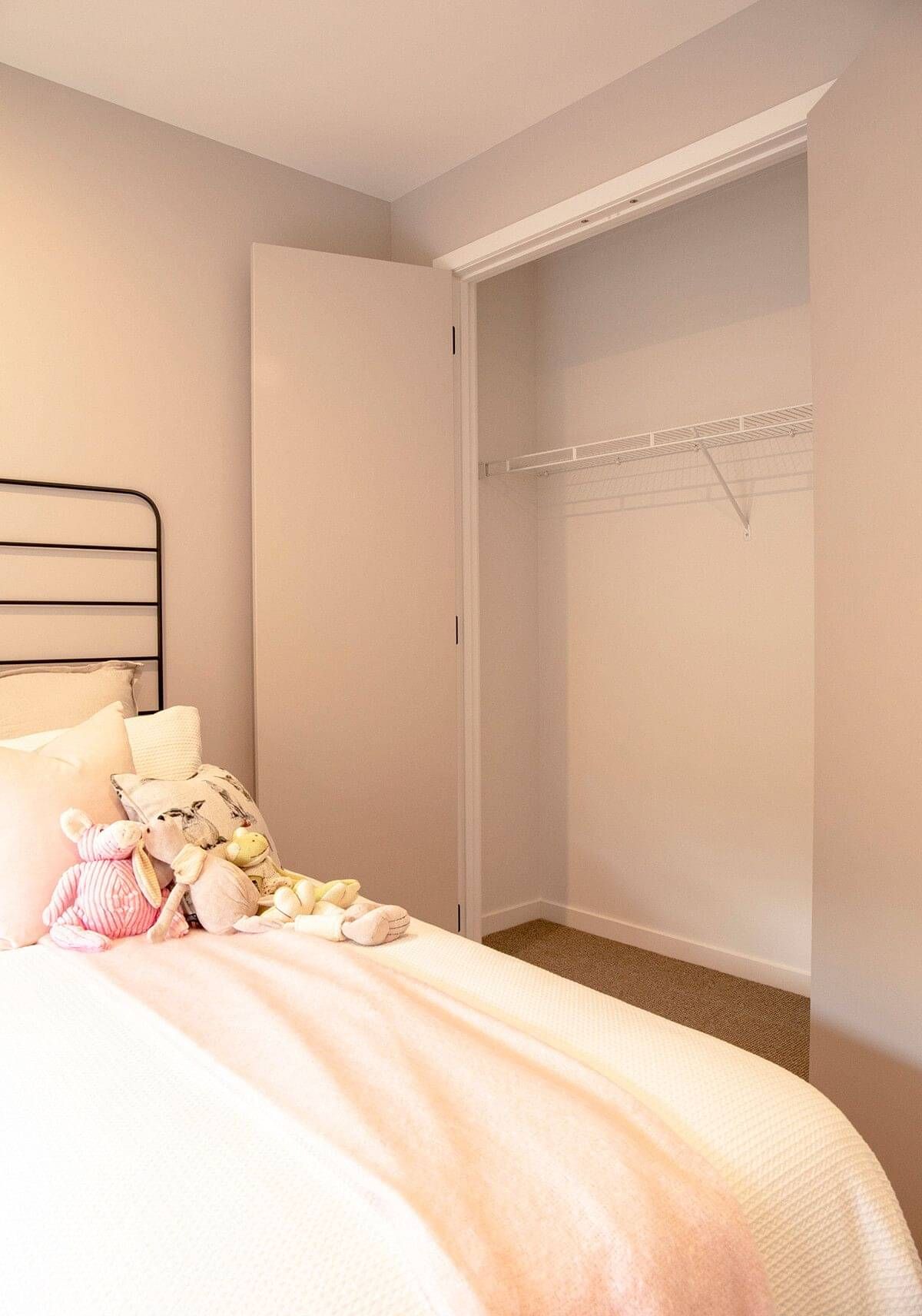
Wire wardrobes
A ventilated wire wardrobe system allows your clothes to breathe. Wire wardrobe shelving is a budget-friendly option, offering total flexibility in hanging lengths, shelf depths and spacing layout.
Frequently Asked Questions
What is the optimum size for a walk-in wardrobe?
A minimum width of 1700mm is needed for storage to be fitted down both sides of the space. Otherwise, we recommend an L-shaped layout. A space depth of at least 550mm is required for clothes hanging, however, the units can be from 300mm deep. A minimum unit depth of 350mm is required for drawers.
We recommend talking to us before the framing goes up to ensure you can fit everything you want into the space created by your builder or architect. Moving framing as little as 10cm can sometimes make all the difference and open up a more comprehensive range of design options.
What's the difference between a fitted wardrobe and a built-in wardrobe?
The term fitted wardrobe and a built-in wardrobe are used interchangeably to describe made-to-measure wardrobe systems fixed to an internal wall to create a unit purposely built to fit a unique space.
Can walk-in wardrobes maximise space?
A well-designed walk-in wardrobe will maximise your space. We design clever storage to fit any size or shape so that no area is wasted in your walk-in wardrobe design.

Contact us to arrange a showroom consultation with our wardrobe designer to plan the most efficient wardrobe space in your bedroom.





